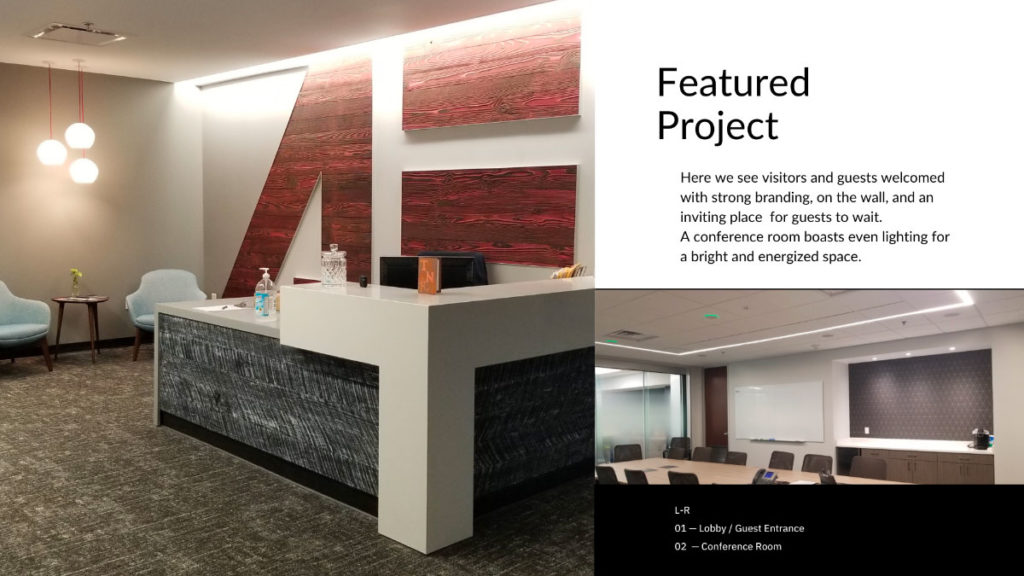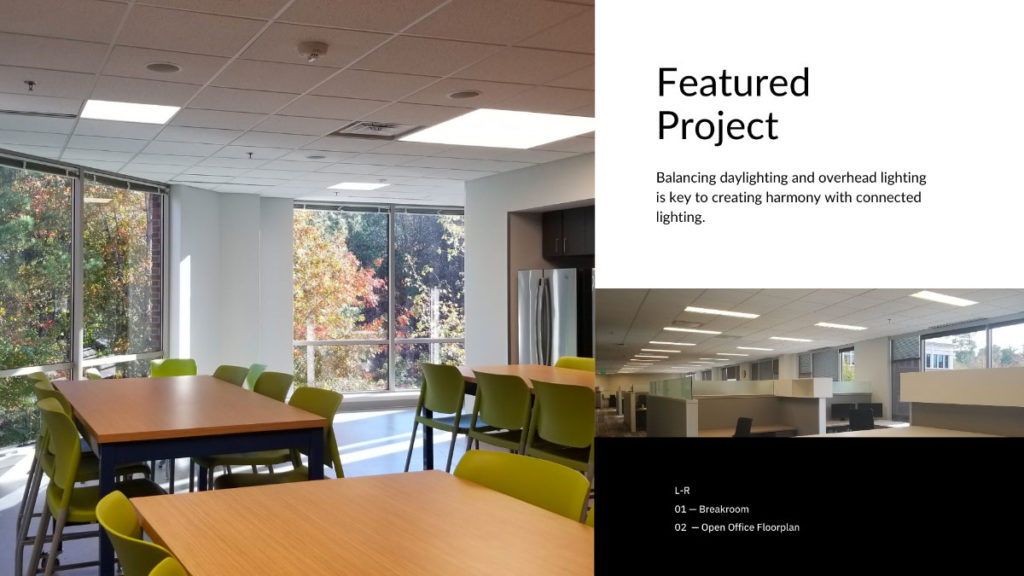Project submitted by Leah Robinson | Pivotal Lighting Design
Project photos by Leah Robinson

Project Description: This project included over 18,000 square feet of office space to be renovated in three phases. The scope included open-plan office space, private offices, work rooms, conference rooms, and a break room with moveable partition opening on the main conference space. Lighting and lighting controls design was provided for the project as an in-house service.
What factors contributed to the success of this project? Thanks to industry partners providing specifier pricing and limited markups, we were able to meet a very modest budget. Initially set at $6.30/sf we VE’d down to under $4/sf for the lighting and lighting controls!
What was a unique challenge associated with this project? Being both the lighting designer and a user for the project and serving a client that happens to be your employer is truly a unique team dynamic.

Design Team:
Lighting Designer: Pivotal Lighting Design
We want to hear from you!
Do you have a cool project you would like featured in our next newsletter?
Submit your projects to iesraleighsection@gmail.com
