Project submitted by Jeri Bonvillain | O’Brien/ Atkins Associate
Client: Karlin Real Estate
Project Description: The Parmer Treehouse was derived from the idea that a natural setting could provide a better setting for collaboration. The treehouse is essentially a single medium-size conference room that is built/raised in the pine trees. It is surrounded by glass on all 4 sides with a large overhang to handle any harsh sunlight that may slip between the tree canopies. The entry wall of the treehouse is a folding glass wall. During pleasant days, the interior can extend to the exterior where there is additional lounge seating. However, during days when exterior conditions are not ideal, this wall can be closed with occupants relying on the HVAC system to keep the space pleasant.
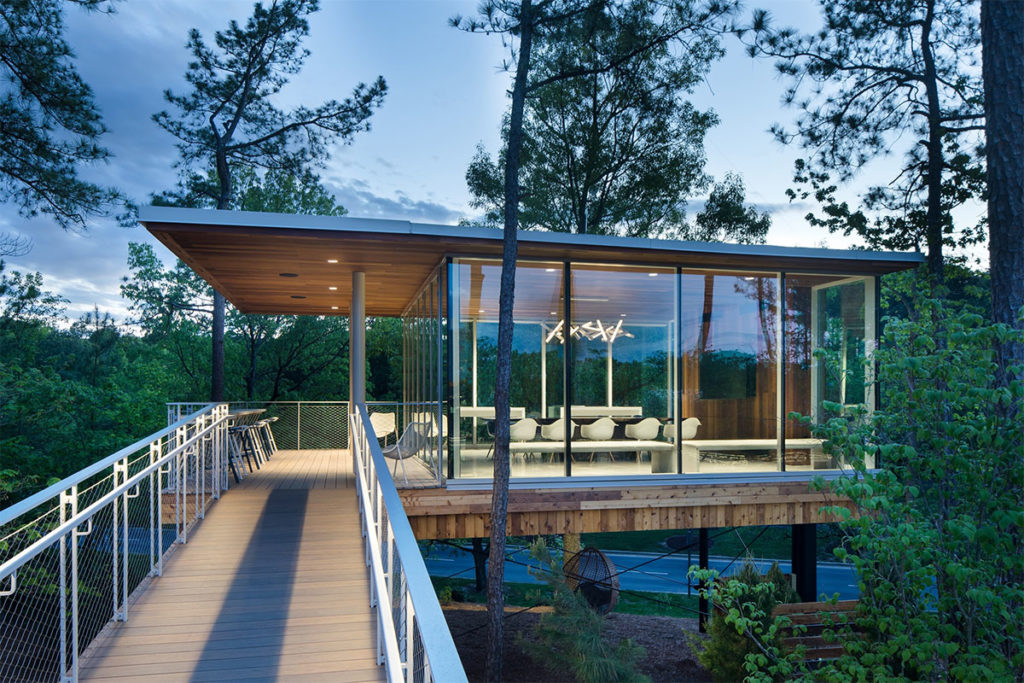
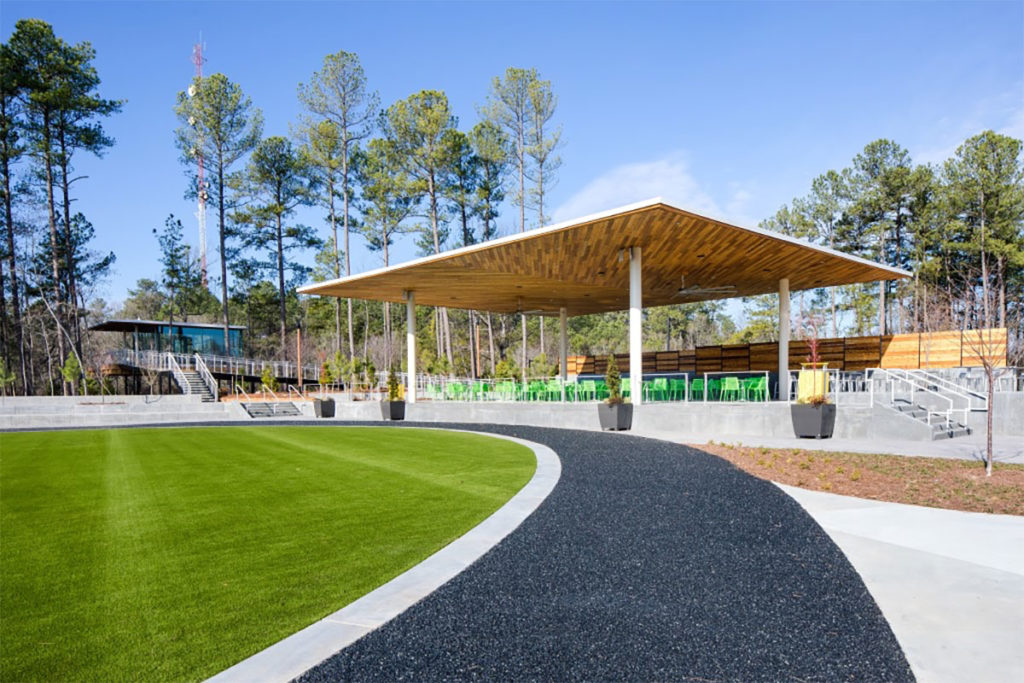
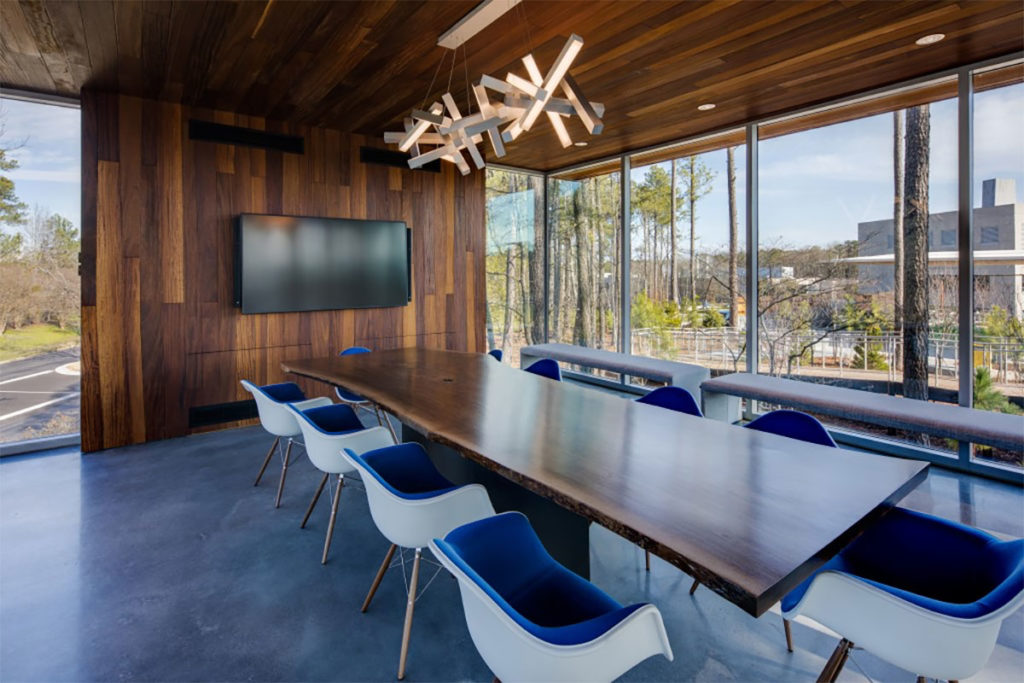
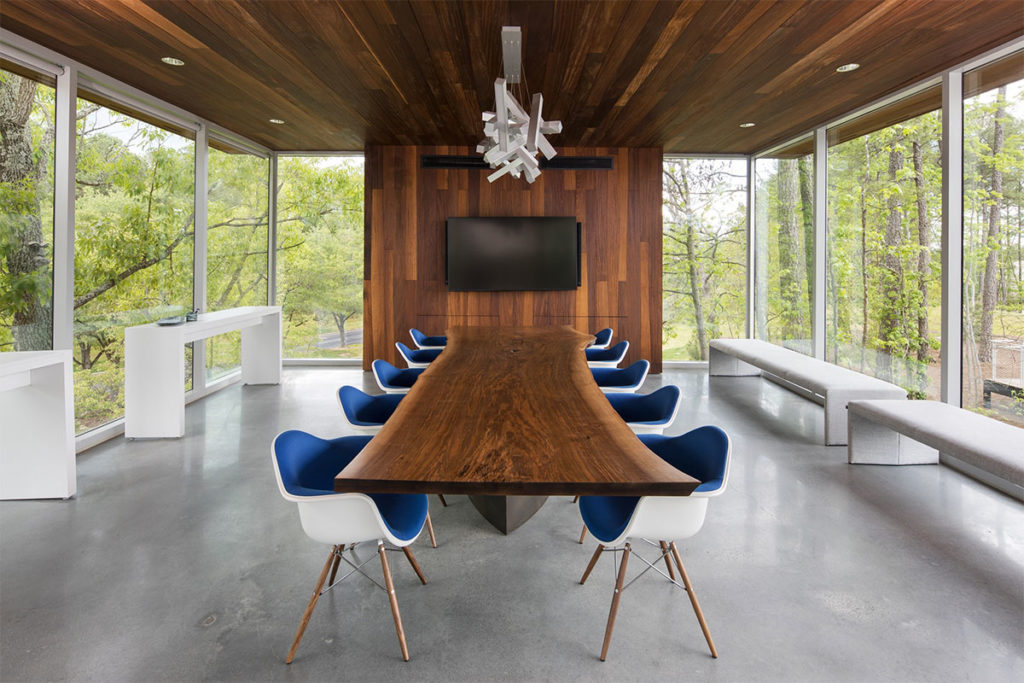
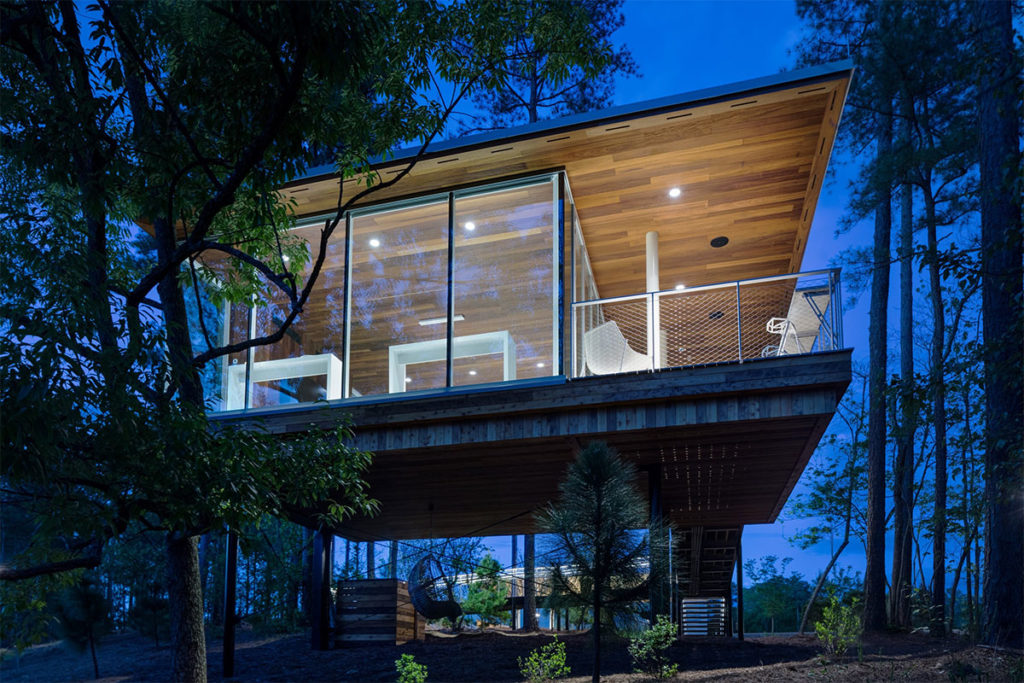
Photos: Sterling E. Stevens Design Photo
Name at least one unique challenge associated with this project?
This project presented many unique challenges. First, sitting a building among trees is a very difficult construction logistics issue. This challenge took many meetings and hours of collaboration to figure out how to fit the building without damaging the trees that we were trying to nest the building within. Another challenge included trying to keep the walls of the treehouse as transparent as possible. We only have one opaque wall that had to conceal the HVAC system, the electrical and data conduits, the audio/visual systems, and the control panels for the building systems. On top of this, this was all in a wall that was clad with wood panels that is the focus of the room. One other challenge included figuring out how to raise the treehouse within the branches while making it accessible. The design includes a 45-degree ramp as well as a staircase that achieves this. These elements had to be designed to be navigable between the trees. We also had to keep these pathways lit with railing lighting to keep them safe at night.
What factors contributed to the success of this project?
A project like this doesn’t succeed without a rigorous collaboration between owner, client, and contractor. For all three of us, we were experimenting with design and construction tactics that were atypical and needed a lot of pre-construction and strategic planning. This partnership led to the success of this project. Karlin Real Estate ended up selling this property to Alexandria Real Estate Equities. This amenity was a major selling point for the whole campus. All the companies that currently lease space on this campus will note that this is the feature that they most enjoy in the development.
Design Team:
Architect: O’Brien Atkins Associates, PA
Engineers: O’Brien Atkins Associates, PA
