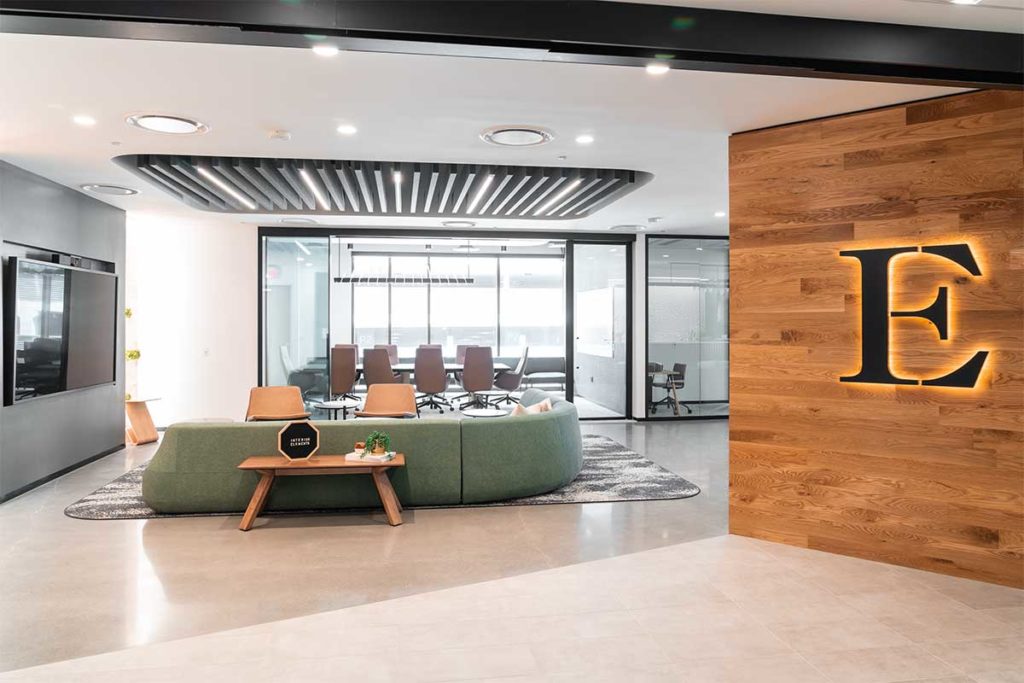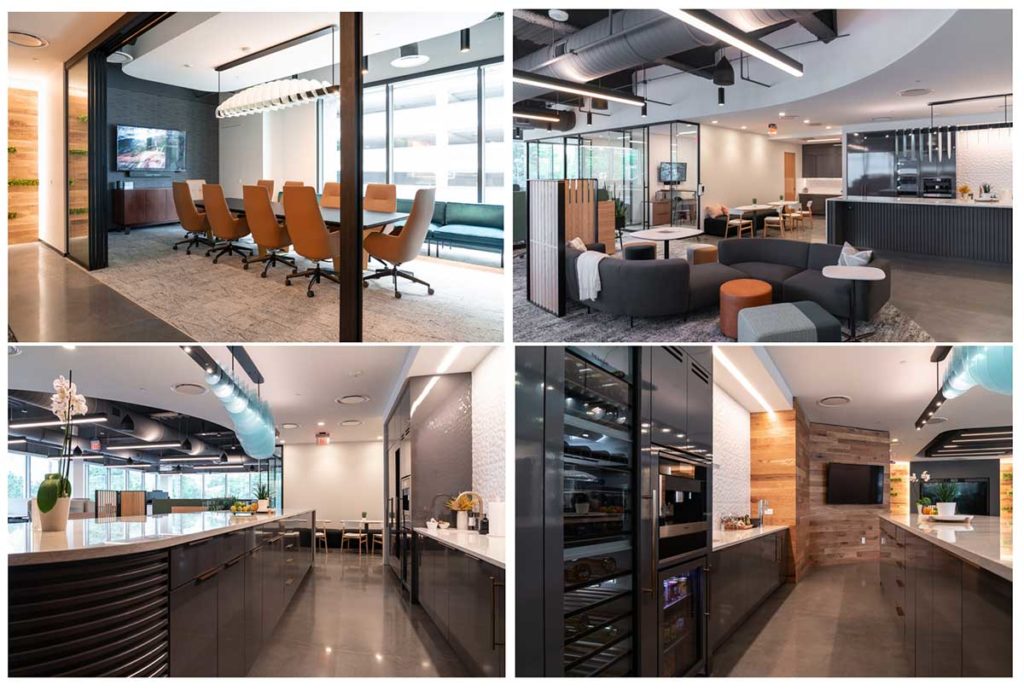Project submitted by Melissa Taylor | Peak Systems Engineering

Project Description: Phillips Architecture, Peak Systems Engineering, and Barringer Construction were commissioned by Interior Elements to design a space that spoke to the essence of their philosophy, and one that conveyed whom they have grown to be in the market. Through the careful planning of their space and the selection of materials their innovative and dynamic nature is expressed. IE’s showroom in downtown Raleigh symbolizes their commitment to offering cost effective, customer centric furniture and architectural solutions in the Triangle for years to come.
What was the client’s goal for this project?
The hybrid space was designed to serve as an office and a showroom that is immediately welcoming and creates an impactful experience from the moment you walk through the door. The goals of this project for the client were to attract and retain talent for their organization while also having a space to entertain and host clientel.
What factors contributed to the success of this project?
Client involvement and design team collaboration was evident from beginning of concept through construction. The support of local factory rep agencies was invaluable in finding the products to meet the schedule demands and design intent. In addition to client and design team input, the contractor’s desire to meet the client’s needs above all else was evident in the quality results.

Design Team:
Architect: Philips Architecture
Engineers: Peak Systems Engineering
Contractor: Barringer
