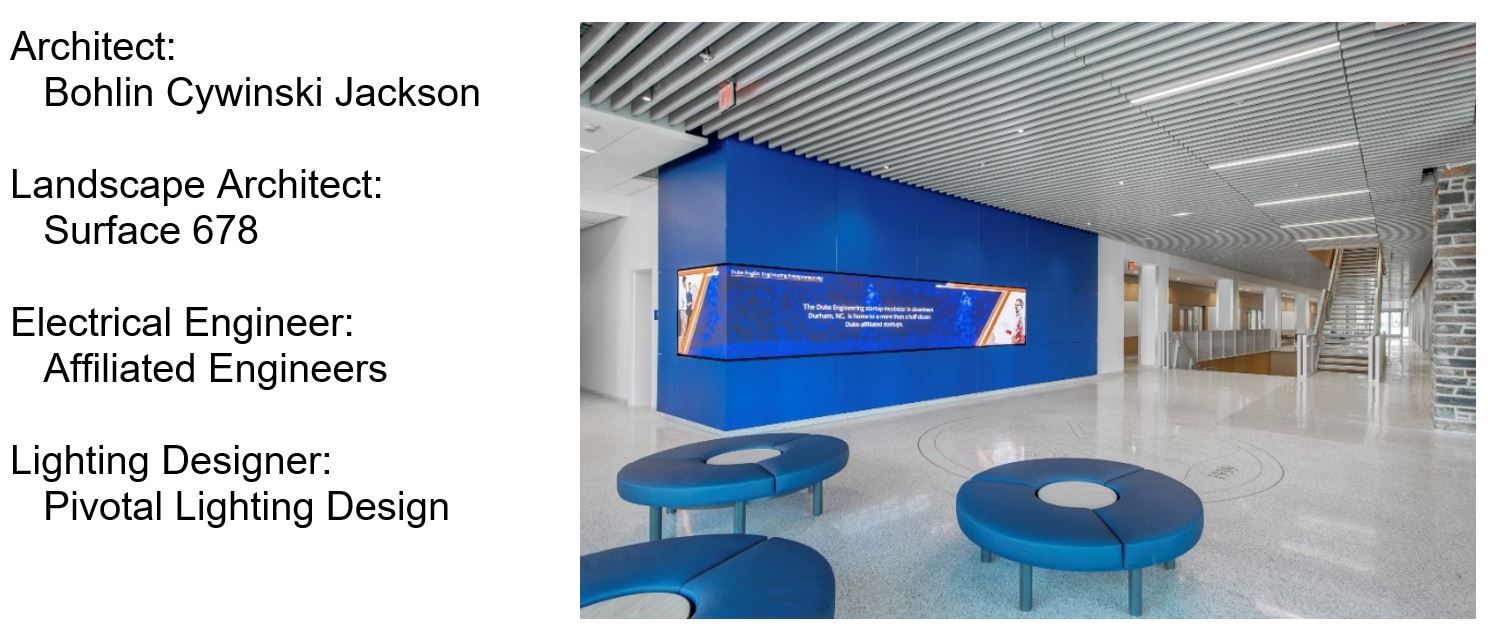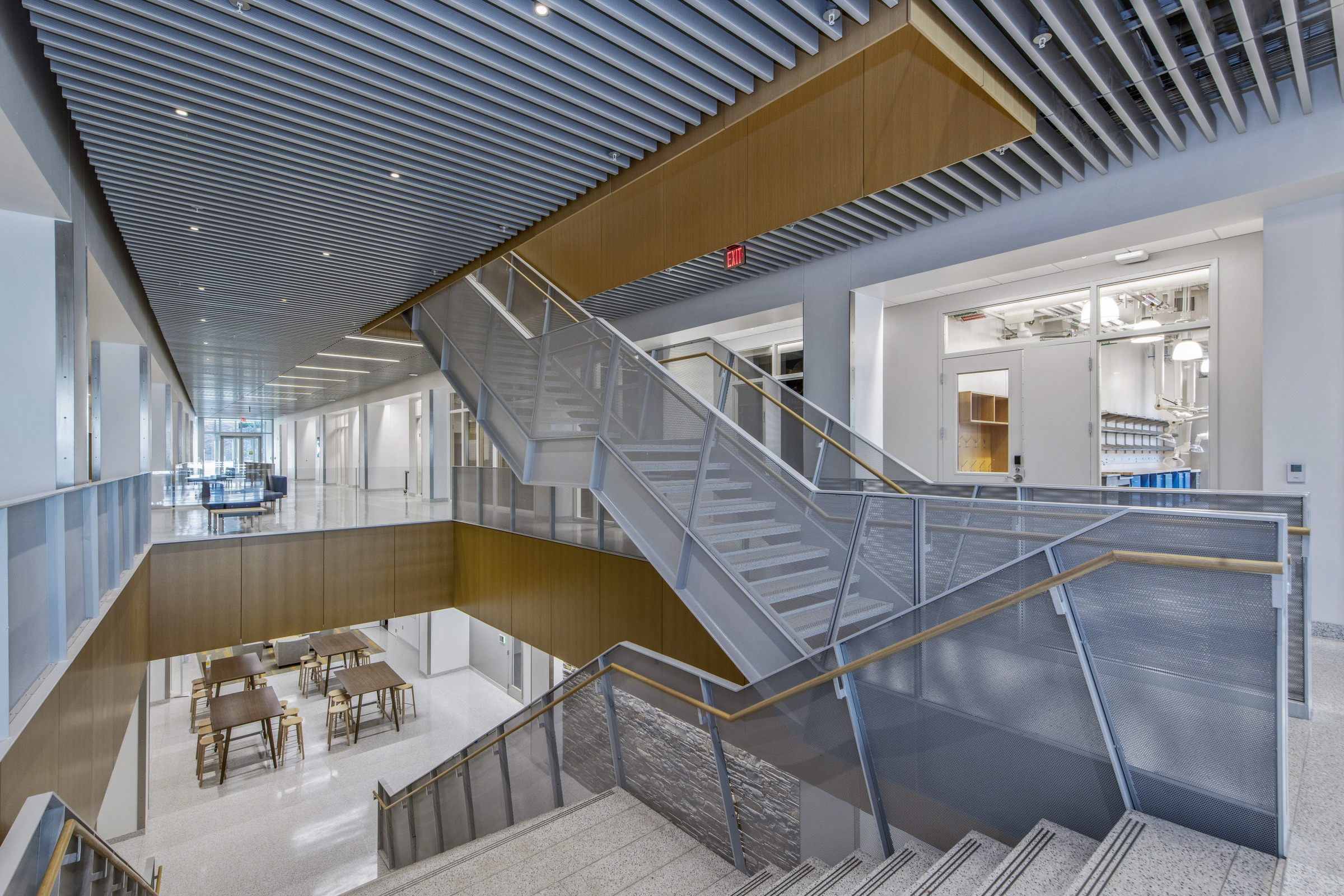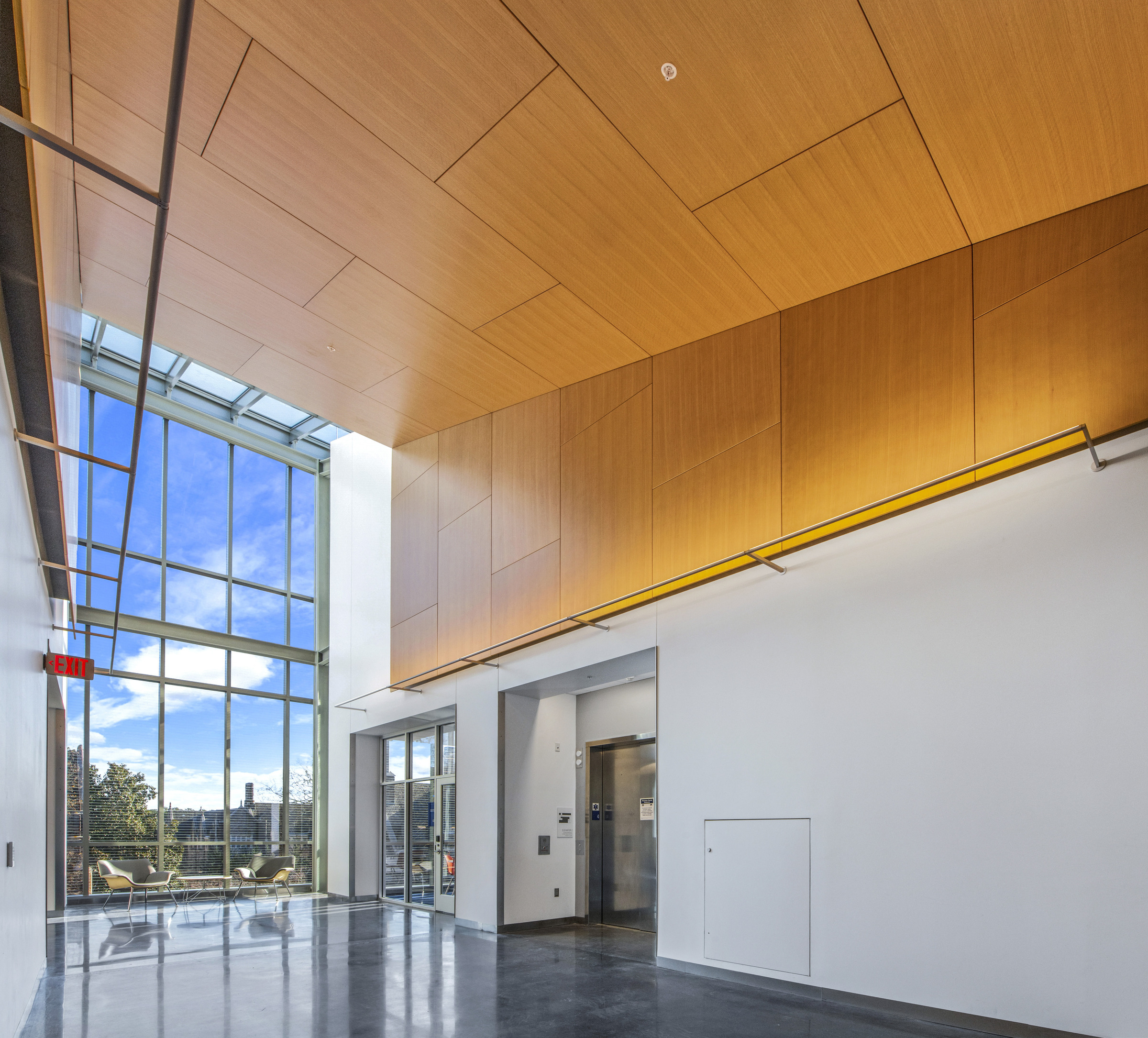
Project Description: The new engineering building for Duke University is a 150,000 sq. ft. facility to house undergraduate and graduate level Environmental/Civil Engineering, Electrical and Computer Engineering, and Biomedical Engineering. The facility includes spaces for research, teaching labs, maker spaces, active learning classrooms, offices, conference rooms, and a tiered lecture hall. All these functions are organized around a wedge-shaped circulation core pierced by stairs and openings and topped with a soaring skylight to facilitate daylight penetration.


What factors contributed to the success of this project? The design team developed a clear and consistent vision based on clean lines and unobstructed views carried throughout the entire project.
What was a unique challenge associated with this project? The lighting design team was split between a local office and Chicago office, and the Architect was out of Pittsburgh with no local architect, so the majority of communications and meetings occurred via web conference. This was all well before the pandemic.


Project submitted by Leah Robinson, AEI | Pivotal Lighting Design
Project photos by Charlie Sarratt, Skysite Images
We want to hear from you!
Do you have an exciting project you would like featured in our next newsletter?
Submit your projects to iesraleighsection@gmail.com
