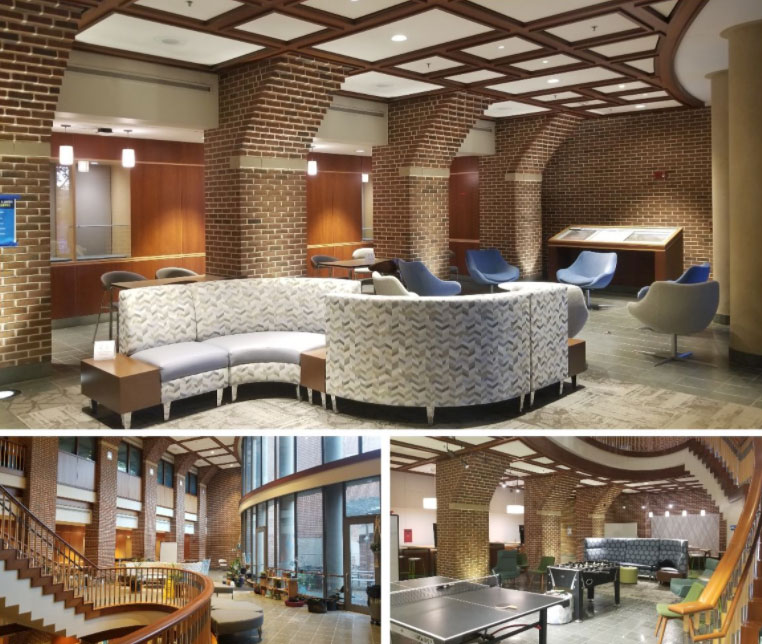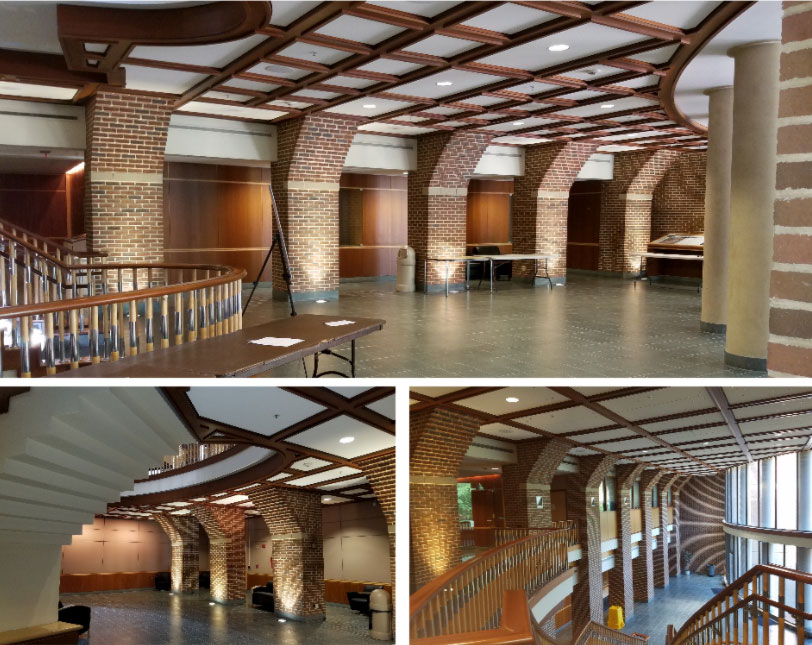Project submitted by Leah Robinson | Pivotal Lighting Design

Project Description: Due to the demolition of Berryhill, additional student lounge space was needed until the new medical education building could be constructed. The lobby areas of the Medical Biomolecular Research Building (MBRB) required a lighting upgrade to be suitable for study and recreational space as the existing lighting systems did not provide suitable horizontal or vertical illumination for study and recreational tasks.
What was a unique challenge associated with this project? Pivotal was charged with working directly with the UNC Interiors department to develop strategies and research products for quantitative as well as qualitative improvement in the illumination. The architect held the contract, but had no scope of services for this project meaning there was little opportunity for architectural intervention in augmenting the lighting systems. In other words, there was no way to introduce soffits, coves, etc. Furthermore, the existing finishes consisted of primarily brick, wood, and custom ceiling panels. The solutions would have to be primarily retrofit-based.
What factors contributed to the success of this project? Persistence was key in understanding the nuances of this project. Even the owner was unclear about the status of LED retrofit lamps in the space, the control system, and above-ceiling access. It took some digging to understand what we could or could not do. The support of local factory rep agencies was also invaluable in finding the products at the right pricing and in the right amount of time to meet the schedule and budget demands.
Before Pictures:

Design Team:
Lighting Designer: Pivotal Lighting Design
Architect: Flad Architects
Do you have a cool project you would like featured in our next newsletter?
